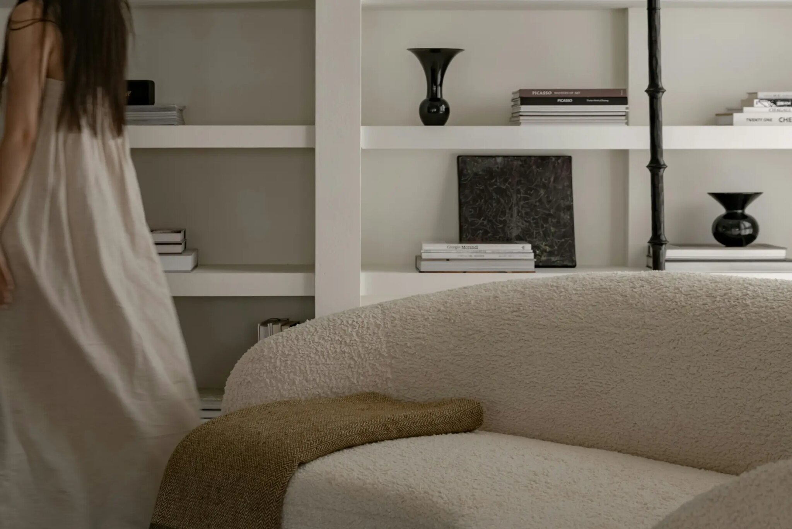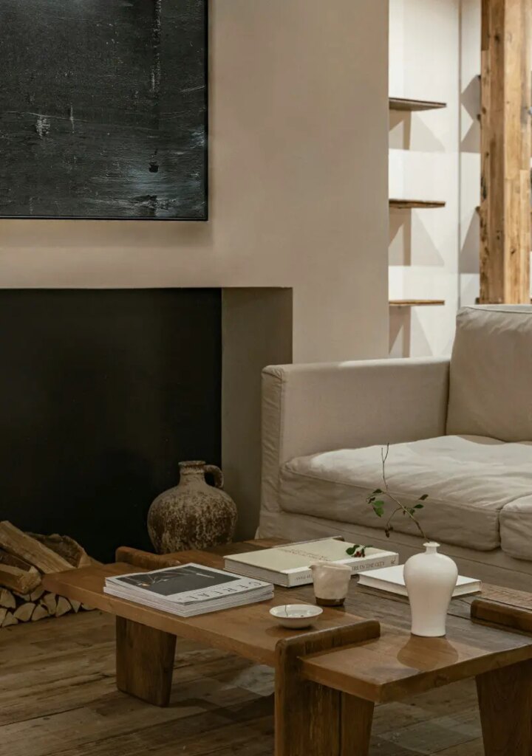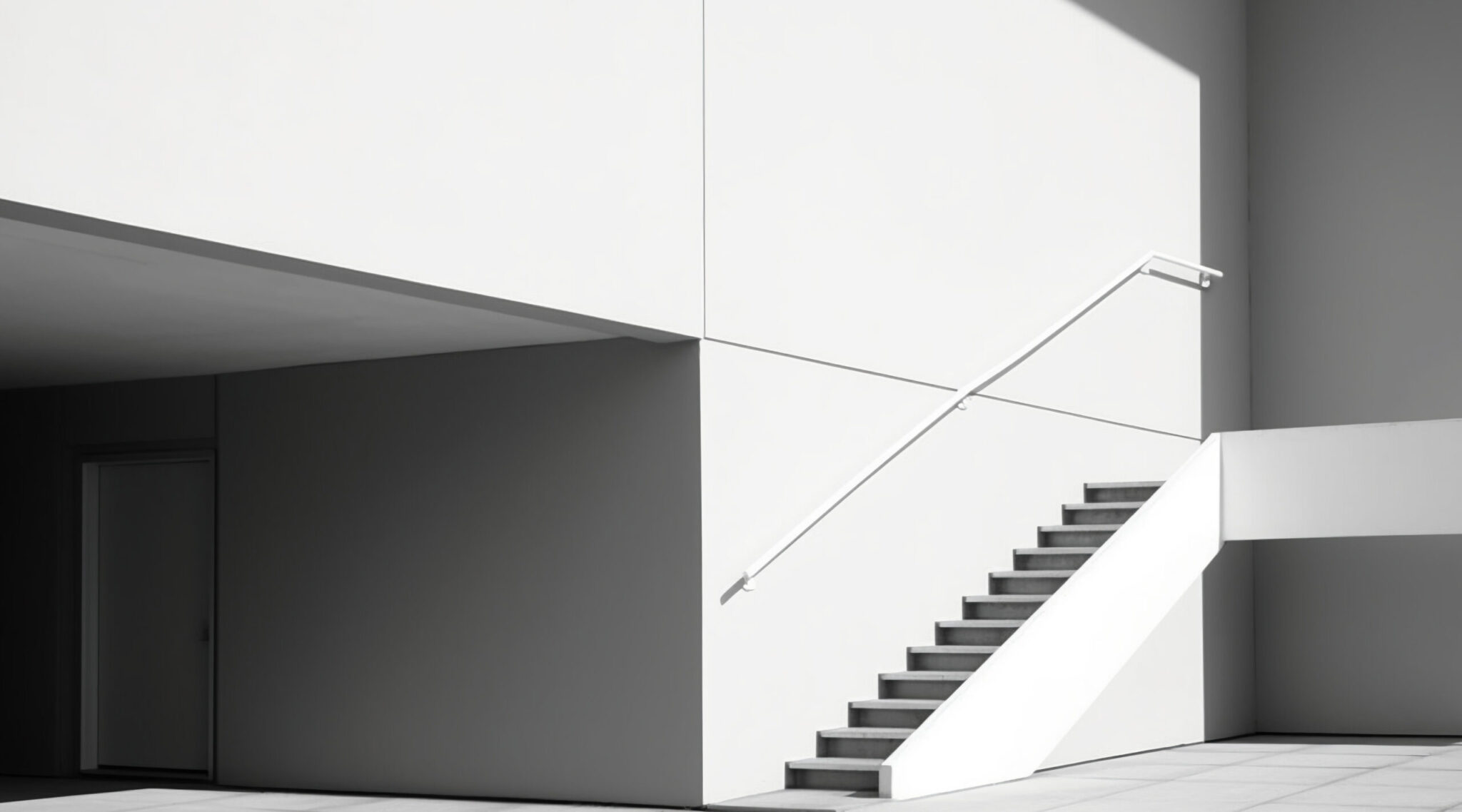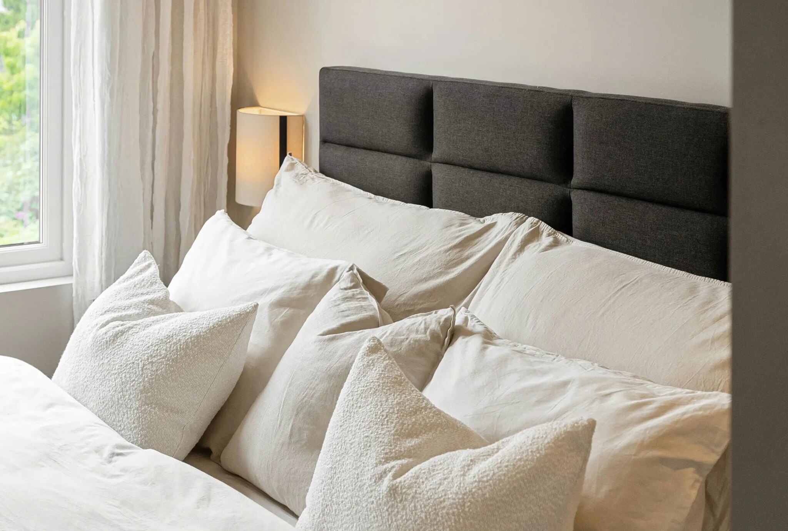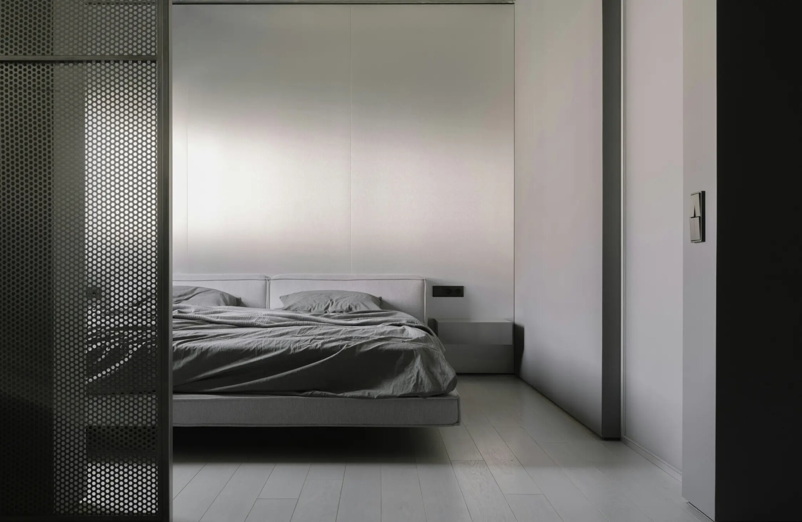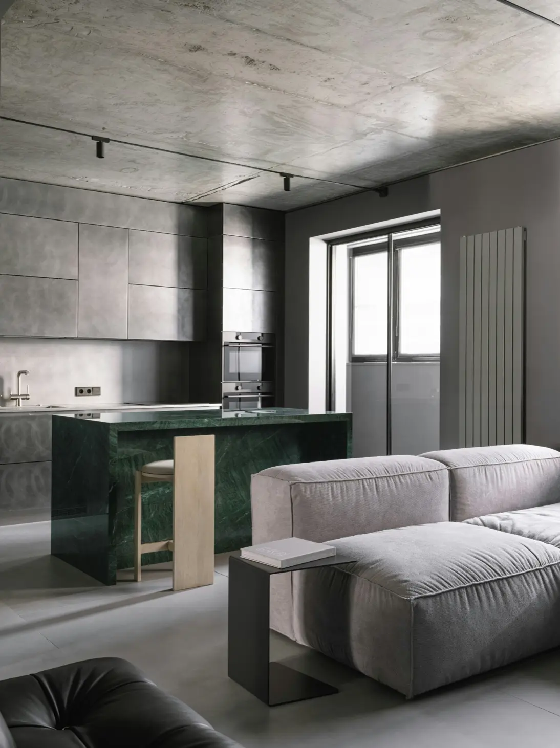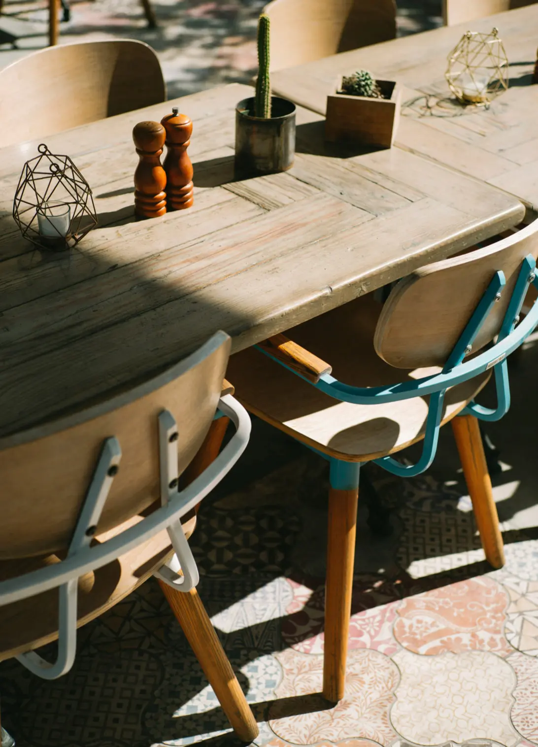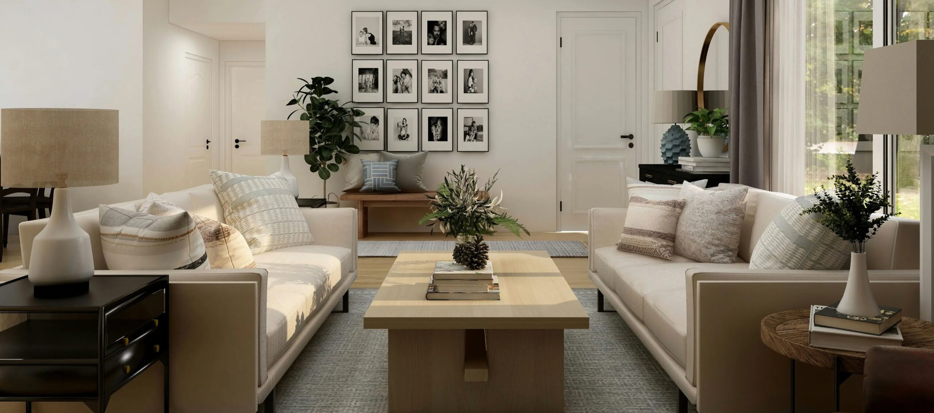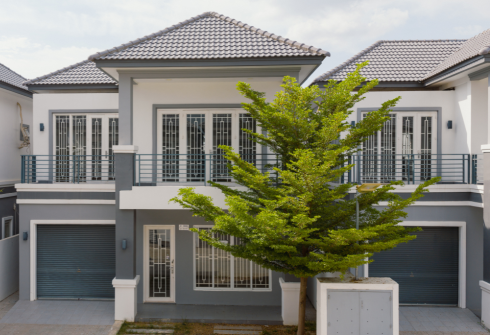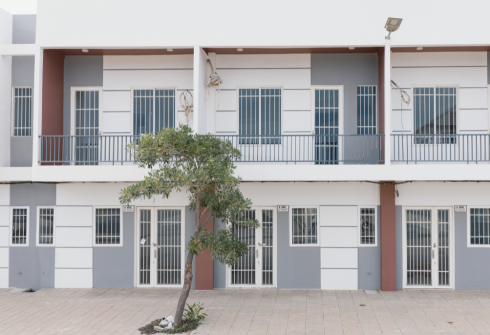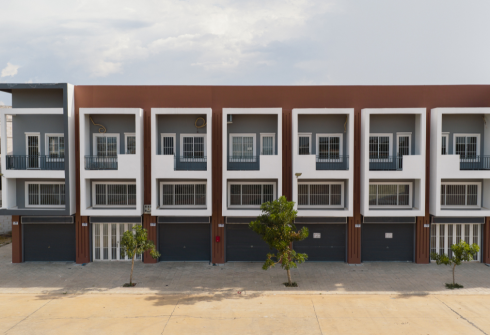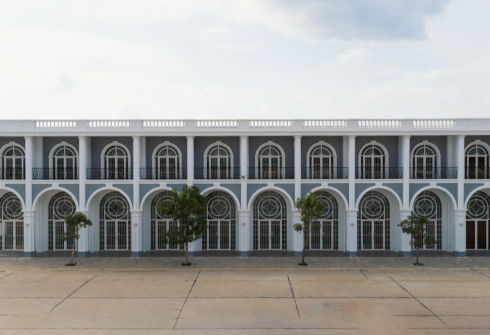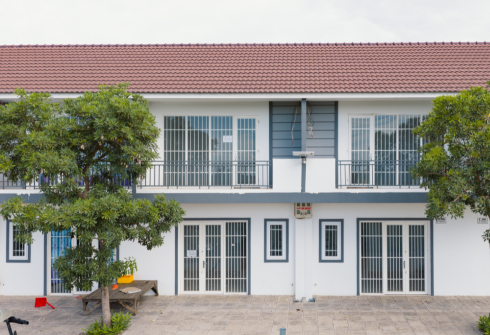Single Villa II
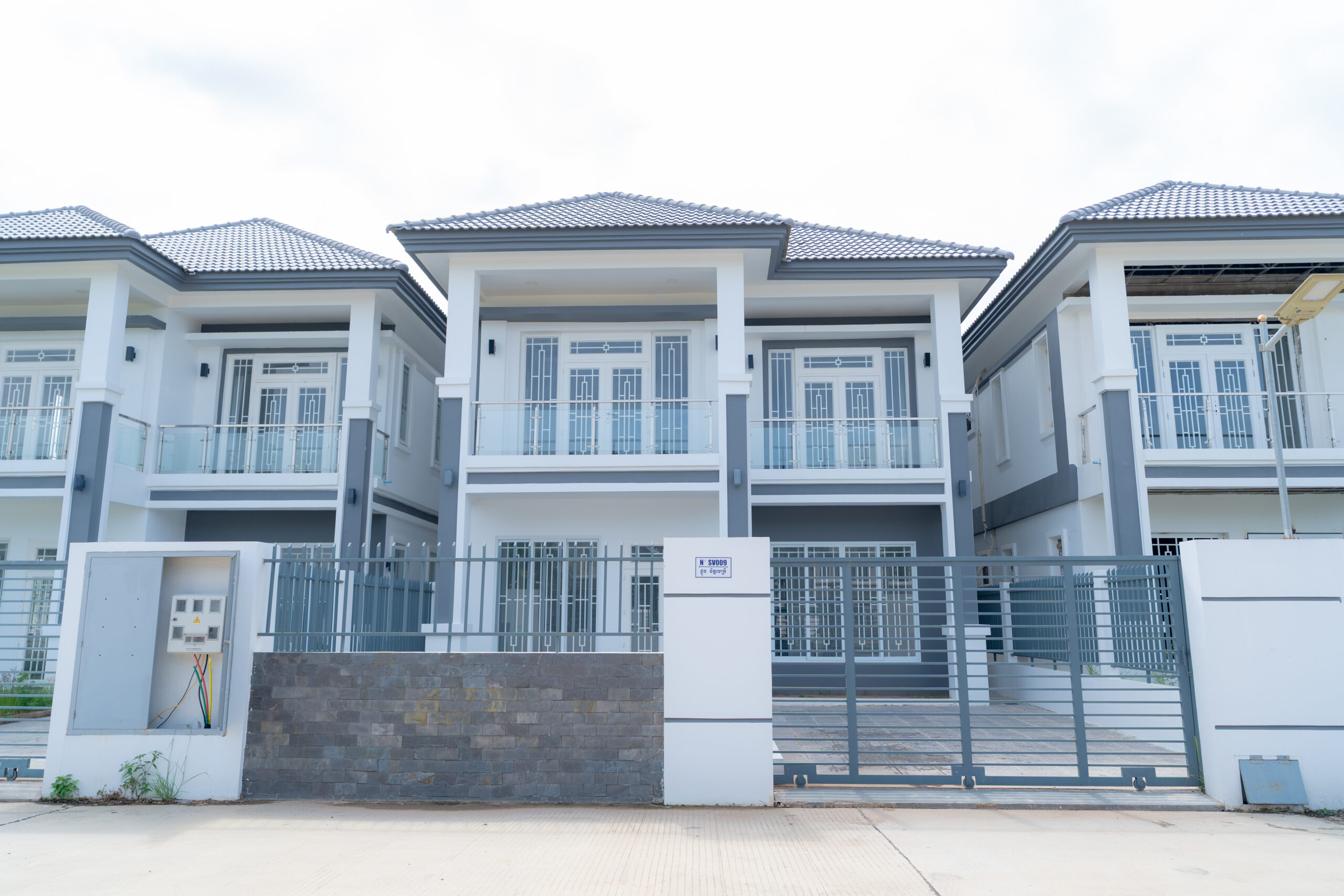
- Bedroom
- Bathroom
- TYPE
- Size
Project
- Bedroom
- Gym
- Market
- River Side Walk
A charming two-storey detached villa in a serene setting, thoughtfully designed for a modern family.
The brief
This two-storey detached villa in a serene setting is home to a modern family. The design celebrates the property’s contemporary character, enhancing its original features with thoughtful, timeless updates. Highlights include a spacious open-plan living area, a striking entrance, inviting reception rooms layered with comfort and warmth, and a luxurious master suite with a walk-in shower. The top floor houses two enchanting children’s bedrooms.
Each level tells its story, blending contemporary charm with modern comforts to reflect the family’s unique style and spirit: a truly magical home—and a joy to bring to life
Scope of Work
Complete design concept, mood boards, floor plans, and joinery drawings. Furniture and fixture sourcing. Renovation completed by Son & Son in collaboration with our trusted trades and partners.
PHOTO CREDIT
Carmen Lopes
A sophisticated blend of clean lines, crisp white finishes, and warm natural wood accents, combined with soft grey tones, defines a contemporary flow that seamlessly connects the various spaces throughout the home. This thoughtful combination not only enhances visual spaciousness but also evokes a sense of modern serenity and cohesion, making each room feel like an intentional extension of the next.

